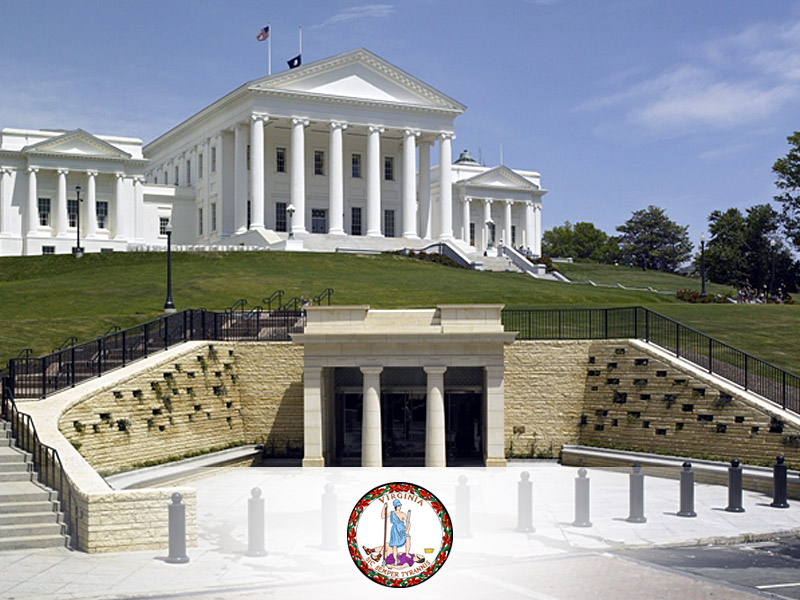
VA State Capitol Building
Customer: Gilbane Building Company
Architect: Hiller Architecture
Engineer: Joseph R. Loring & Associates, Inc.
Owner: Commonwealth of Virginia
Year Completed: 2006
Area: 120,000 SF
Market: Commercial
Sector: Gov’t/Public
Contract Amount: $8M
PROJECT DESCRIPTION
The Virginia State Capital project was a complete renovation of the 216-year-old historical building consisting of 95,000 SF of an existing structure and 25,000 SF of new underground addition. All the new mechanical systems were designed to fit and function in this historical structure.
Our scope also included extensive tunnel work for utilities serving the building.
PROJECT HIGHLIGHTS
- Historic Structure
- Mechanical Scope
- Early Partnering/Design Assist
- Value Management
- Featured prefabrication project
- LEED Certified

