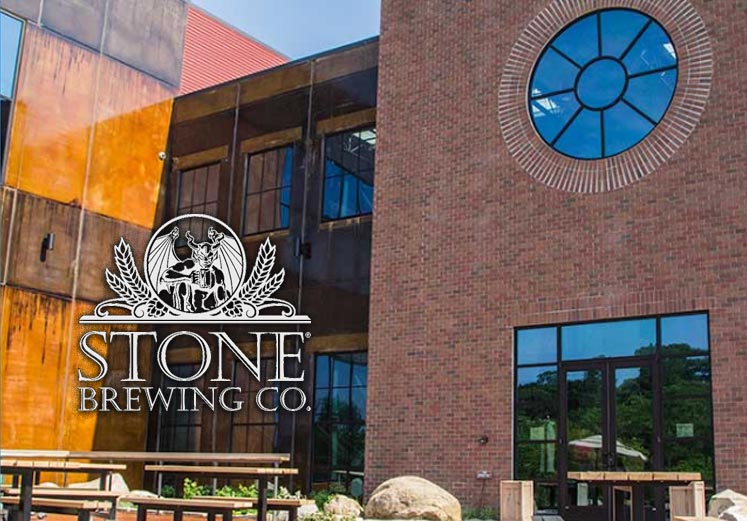
Stone Brewery
Customer: Hourigan and Krones
Architect: Perretz & Young Architects
Engineer: PACE Collaborative
Owner: Stone Brewing Company
Year Completed: 2016
Area: 200,000 SF
Market: Commercial/Industrial
Sector: Food & Beverage
Contract Amount: $3M
Project Description
In 2015, Atlantic Constructors was selected as prime mechanical for the construction of the $74 million dollars 200,000 SF for Stone Brewery. This project included the production of a brewery, packaging hall, destination restaurant, retail store, and offices located in Richmond’s Greater Fulton Community. The work was phased that we performed the full mechanical installations of the HVAC and plumbing first and then completed the brew-house vessel and equipment setting as the tile floors were being laid.
The brew-house vessel setting of this GMP project included bulk material handling and conveyance, storage, and maturation. Filtration and fermentation tanks, silos and vessels, mash tun and lauter tun. Welding specifications were extensive relative to the tolerances associated with fit and weld out for the polished stainless vessels visible today on the brewery walking tour.
PROJECT HIGHLIGHTS
- Mechanical, Plumbing, Rigging, Setting and Process Piping
- Design-Build
- Central Station Air Handling Units
- Variable Air Volume Air Distribution

